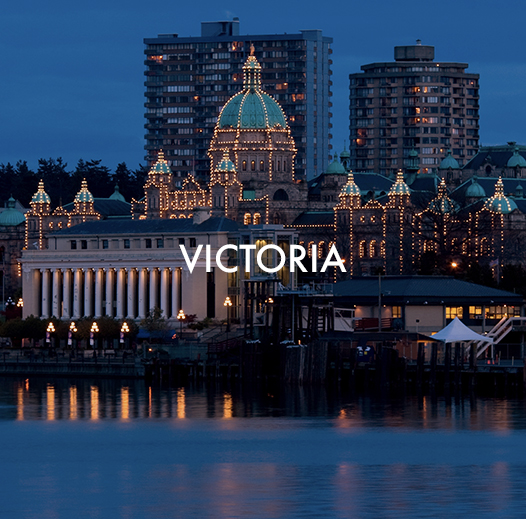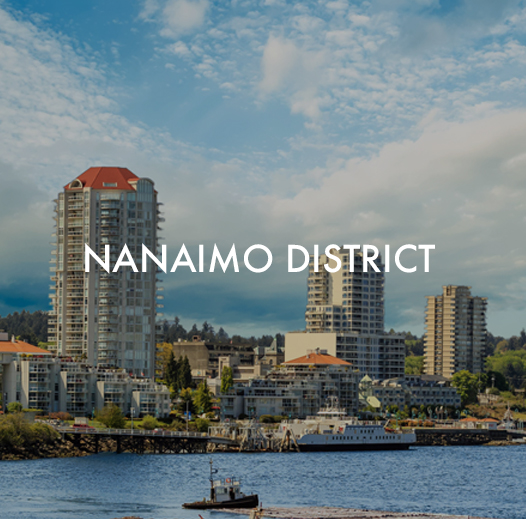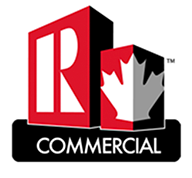Win Myint & Sandy Liu Real Estate Team
HIRE US
Vancouver Island is vast and beautiful with unprecedented growth throughout its coastal cities. We are a part of a local brokerage that service ALL of Vancouver Island. Whether buying or selling we customize to our clients individuality to achieve incredible results.

Featured Listings
Your search has found 76 listings from your criteria.
At the request of the listing brokerage(s) only 75 can be publicly displayed.
To get instant access to all 76 listings, please sign up to get full access and other search options.
-
137 3042 River Rd in Chemainus: Du Chemainus Manufactured Home for sale (Duncan) : MLS®# 1024322
137 3042 River Rd Du Chemainus Chemainus V0R 1K3 $288,000Residential- Status:
- Active
- MLS® Num:
- 1024322
- Bedrooms:
- 1
- Bathrooms:
- 1
- Floor Area:
- 538 sq. ft.50 m2
Best spot in Chemainus Gardens! This one bedroom, one bathroom park model manufactured home has everything you need in a wonderful location with a peaceful view. Great layout with an open kitchen, natural gas oven/stove, full appliance package including a washer & dryer, eating bar & slider to the deck. The cozy living area & open kitchen is on end end, and a spacious primary bedroom & 4-PC bathroom at the other end for privacy. Flat 2-car parking, a sun basked sundeck with a covered area to sit an enjoy the view of the forest, gardens & Water Lily Pond! Take advantage of the special upgrades, such as a natural gas fireplace, heat pump for efficient cooling & heating throughout the year & new HWT in 2025. There is a shed for your own secure storage. Conveniently located with a transit stop out front, & only 2 km away from shopping, bakeries and amenities, which is a 5 min drive or 20-30 min walk. Enjoy a pet friendly community run by wonderful management. Call today! More detailsListed by 460 Realty Inc. (NA)- WIN MYINT
- 460 REALTY
- 1 (250) 732-8388
- Contact by Email
- SANDY LIU
- 460 REALTY
- 1 (250) 732-8878
- Contact by Email
-
3801 Morris Pl in Nanaimo: Na Uplands Single Family Residence for sale : MLS®# 1024458
3801 Morris Pl Na Uplands Nanaimo V9T 3W2 $775,000Residential- Status:
- Active
- MLS® Num:
- 1024458
- Bedrooms:
- 3
- Bathrooms:
- 2
- Floor Area:
- 1,963 sq. ft.182 m2
This charming corner-lot home blends everyday convenience with cozy, comfortable living. Offering 3 bedrooms and 2 bathrooms, it has been thoughtfully updated from top to bottom. With a new custom kitchen, new flooring added, copper plumbing, and the entire home finished with a bright, clean palette. The sunny lot brings in extra light and outdoor space, perfect for gardening, relaxing, hosting friends and could qualify for a carriage home. Close to excellent schools, shopping, and Linley Valley hiking trails, this home delivers a peaceful setting without giving up accessibility. A Nanaimo gem with warmth, charm, and easy potential for a suite. Measurements are approximate and should be verified if important. More detailsListed by 460 Realty Inc. (NA)- WIN MYINT
- 460 REALTY
- 1 (250) 732-8388
- Contact by Email
- SANDY LIU
- 460 REALTY
- 1 (250) 732-8878
- Contact by Email
-
1114 Thunderbird Dr in Nanaimo: Na Central Nanaimo Single Family Residence for sale : MLS®# 1024055
1114 Thunderbird Dr Na Central Nanaimo Nanaimo V9S 2P2 $769,900Residential- Status:
- Active
- MLS® Num:
- 1024055
- Bedrooms:
- 6
- Bathrooms:
- 2
- Floor Area:
- 2,720 sq. ft.253 m2
Welcome to 1114 Thunderbird Drive, a versatile Central Nanaimo property offering flexible living options for families, investors, or buyers seeking a mortgage helper. The main living area is located upstairs and features a functional layout with a spacious living room, dining area, and kitchen with access to a large south-facing deck. The upper level includes three bedrooms, a newly renovated bathroom, and its own laundry. The home has seen multiple cosmetic upgrades, in addition to a brand-new roof. The lower level features an authorized suite with three bedrooms, one bathroom, a separate entrance, its own laundry, and dedicated yard space—ideal for extended family or rental income. The large lot offers good separation between the main home and suite. Additional features include a double carport, an oversized driveway with RV parking, and a convenient location close to schools, shopping, parks, and transit. All measurements are approximate; please verify if deemed important More detailsListed by 460 Realty Inc. (NA)- WIN MYINT
- 460 REALTY
- 1 (250) 732-8388
- Contact by Email
- SANDY LIU
- 460 REALTY
- 1 (250) 732-8878
- Contact by Email
-
11 9 Buttertubs Dr in Nanaimo: Na Central Nanaimo Townhouse for sale : MLS®# 1023376
11 9 Buttertubs Dr Na Central Nanaimo Nanaimo V9R 3X8 $434,900Residential- Status:
- Active
- MLS® Num:
- 1023376
- Bedrooms:
- 3
- Bathrooms:
- 2
- Floor Area:
- 1,152 sq. ft.107 m2
Discover comfortable, convenient living at 11-9 Buttertubs Drive. This well-maintained 3-bedroom, 2-bath residence offers a versatile layout ideal for first-time buyers, growing families, those looking to downsize, or investors alike. The upper level features 3 generously sized, updated bedrooms and a full bathroom. The lower level includes a bright living space, full kitchen, and a convenient two-piece bath. Thoughtful updates such as fresh paint, flooring and doors, enhance the home’s inviting, move-in-ready feel. Enjoy the rare luxury of a private, fully fenced garden area, seldom found in strata living, framed by mature trees that create a peaceful, park-like setting. Steps from Bowen Park and moments from the Millstone River and Buttertubs Marsh, this central location offers the perfect balance of nature and convenience, with VIU, downtown Nanaimo, the waterfront, shopping, and dining, all close. All measurements are approximate and should be verified if important. More detailsListed by 460 Realty Inc. (NA)- WIN MYINT
- 460 REALTY
- 1 (250) 732-8388
- Contact by Email
- SANDY LIU
- 460 REALTY
- 1 (250) 732-8878
- Contact by Email
-
2139 Hemer Rd in Nanaimo: Na Cedar Single Family Residence for sale : MLS®# 1024456
2139 Hemer Rd Na Cedar Nanaimo V9X 1G4 $950,000Residential- Status:
- Active
- MLS® Num:
- 1024456
- Bedrooms:
- 5
- Bathrooms:
- 2
- Floor Area:
- 2,198 sq. ft.204 m2
Located in Cedar, this property offers a blend of rural feel, privacy and convenience with an easy walk to bus, schools, recreation, and local stores. It's ideal for families, multi-generational living or investors, due to the legal and accessible 2-bedroom suite on separate utilities offering excellent income potential. The fully fenced and gated 0.68-acre lot provides privacy, ample parking space, and security. Includes a full irrigation system and additional workshop. The main residence includes three bedrooms upstairs, opening onto an expansive deck with canopy, and direct access to the yard. Adding exceptional value is an 800sqft over-height covered shelter, ideal for RV storage, workshop, or hobby use. The robust power supply is well-suited to support mechanical equipment, making this property a standout for tradespeople or serious hobbyists. A rare opportunity to own a versatile, well-located property with space, income potential, and exceptional utility in the heart of Cedar. More detailsListed by 460 Realty Inc. (NA)- WIN MYINT
- 460 REALTY
- 1 (250) 732-8388
- Contact by Email
- SANDY LIU
- 460 REALTY
- 1 (250) 732-8878
- Contact by Email
-
3208 995 Bowen Rd in Nanaimo: Na Central Nanaimo Condo for sale : MLS®# 1022859
3208 995 Bowen Rd Na Central Nanaimo Nanaimo V9R 2A4 $299,900Residential- Status:
- Active
- MLS® Num:
- 1022859
- Bedrooms:
- 2
- Bathrooms:
- 1
- Floor Area:
- 842 sq. ft.78 m2
Excellent opportunity to own a fully updated corner unit with a private balcony. This turnkey 2-bedroom, 1-bath condo features an updated galley-style kitchen with quartz countertops, stainless steel appliances, and a tile backsplash, along with updated flooring, trim, paint, hardware, and a renovated bathroom. The efficient layout offers ample cabinetry and counter space. Ideal for investors, first-time buyers, or those looking to downsize, this well-managed strata allows rentals, has no age restrictions, and pet friendly. The strata fee includes heat and hot water, providing excellent value and predictable monthly expenses. Conveniently located by Bowen Park, residents can enjoy tennis courts, a swimming pool, frisbee golf, walking trails, and recreation for all ages. The property is on a bus route and close to shopping, schools, downtown Nanaimo and VIU. All measurements are approx, please verify if deemed important. More detailsListed by 460 Realty Inc. (NA)- WIN MYINT
- 460 REALTY
- 1 (250) 732-8388
- Contact by Email
- SANDY LIU
- 460 REALTY
- 1 (250) 732-8878
- Contact by Email
-
497 FIR St in Alert Bay: Isl Alert Bay Single Family Residence for sale (Islands) : MLS®# 1023620
497 FIR St Isl Alert Bay Alert Bay V0N 1A0 $528,000Residential- Status:
- Active
- MLS® Num:
- 1023620
- Bedrooms:
- 3
- Bathrooms:
- 2
- Floor Area:
- 1,905 sq. ft.177 m2
Just over 1,900 sq ft, this fully updated home is ideally located across the road from the waterfront in Alert Bay—a rare offering in a highly sought-after setting close to fishing, hiking, and endless outdoor recreation. Watch whales and cruise ships pass by from the newly refinished deck, the perfect place to take in ever-changing coastal views. The home features 3 bedrooms, 2 bathrooms, and additional flexible living space ideal for family use or potential suite options. Situated on two lots, the property comes fully furnished and includes new exterior doors and thermal windows, offering comfort, efficiency, and a true turn-key opportunity. The dual-lot configuration also provides added future value and potential for development or expansion, subject to applicable bylaws and approvals. All measurements are approximate and should be verified if important. More detailsListed by 460 Realty Inc. (NA) and 460 Realty Inc. (PH)- WIN MYINT
- 460 REALTY
- 1 (250) 732-8388
- Contact by Email
- SANDY LIU
- 460 REALTY
- 1 (250) 732-8878
- Contact by Email
-
10 1906 Bowen Rd in Nanaimo: Na Central Nanaimo Townhouse for sale : MLS®# 1024074
10 1906 Bowen Rd Na Central Nanaimo Nanaimo V9S 5S6 $399,900Residential- Status:
- Active
- MLS® Num:
- 1024074
- Bedrooms:
- 2
- Bathrooms:
- 1
- Floor Area:
- 1,060 sq. ft.98 m2
Centrally located and walkable to Country Grocer, bus routes, and restaurants, this 2 bed, 1 bath townhome offers convenience and comfort. The kitchen features stainless steel appliances, new cabinets and countertops. The open concept living and dining area is bright and spacious, perfect for relaxing or entertaining. Upstairs you'll find two bedrooms, a bathroom with a new vanity, and a laundry room for added ease. There is a garden/patio space by the front door perfect to get some sun or let the kids play. Rentals and small pets are welcome, making this home ideal for investors, first-time buyers, or those looking to downsize. More detailsListed by 460 Realty Inc. (NA)- WIN MYINT
- 460 REALTY
- 1 (250) 732-8388
- Contact by Email
- SANDY LIU
- 460 REALTY
- 1 (250) 732-8878
- Contact by Email
Data was last updated January 31, 2026 at 04:05 AM (UTC)
MLS® property information is provided under copyright© by the Vancouver Island Real Estate Board and Victoria Real Estate Board.
The information is from sources deemed reliable, but should not be relied upon without independent verification.
About Win & Sandy
A dynamic husband and wife team servicing all of Vancouver Island both residential and commercial properties. We are passionate about real estate! Whether buying or selling, let our knowledge, experience and commitment exceed your expectations every time.












 listings are displayed in accordance with VIREB's broker reciprocity Agreement and are copyright © the Vancouver Island Real Estate Board. The above information is from sources deemed reliable but it should not be relied upon without independent verification. - Listing data updated on August 16, 2018.
listings are displayed in accordance with VIREB's broker reciprocity Agreement and are copyright © the Vancouver Island Real Estate Board. The above information is from sources deemed reliable but it should not be relied upon without independent verification. - Listing data updated on August 16, 2018.

